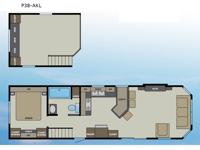Canterbury Parkvue P38-AKL Park Models For Sale
-

Canterbury Parkvue park model P38-AKL highlights:
- Loft
- Raised Counter
- Dual Entry
- Hide-A-Bed Sofa
- Recliner
- USB Charging Station
If you need to quickly get to the loft area be sure to use the second entry door, and if you want to rest in the living area or make something to eat after playing outdoors, then enter through the patio doors. You might even like to get cleaned up first in the one piece fiberglass tub/shower with curved shower rod and curtain in the full bathroom which also provides linen storage. The hallway by the loft stairs and bathroom connects the rear bedroom where you can enjoy a good night's rest on a Eurotop residential queen bed and set your things on the nightstands, or inside the closets with drawers and chest. The kitchen offers a pantry, a 17.5 cu. ft. frost free refrigerator, and a U-shaped counter area, plus more. And the front living area provides a hide-a-bed sofa with innerspring cushions, a recliner and an entertainment center, plus windows for natural lighting and views.
With each Parkvue park model by Canterbury the construction includes a certified roof truss and sidewalls on 16" on center, an aluminum one piece floor duct system, single hung vinyl thermopane low E windows, and Dutchlap vinyl siding. The interior provides an electric 20 gallon water heater for plenty of warm showers, an Atwood RV furnace for the cooler months, Durabac Beauflor flooring, and plush carpeting. You might even add a bay window option or two if the floorplan allows. Choose the park model that fits your lifestyle, and experience great views from inside and outside!
Have a question about this floorplan?Contact UsSpecifications
Sleeps 4 Length 36 ft 6 in Interior Color Bay Oyster, Camel, Graphite, Mystic Blue, Pewter Exterior Color White, Pearl, Country Beige, Clay, Cypress, Greystone; Premium: Espresso, Regatta Blue, Graphite Furnace BTU 40000 btu Available Beds Queen Refrigerator Type Frost Free Refrigerator Size 17.5 cu ft Cooktop Burners 4 Water Heater Capacity 20 gal Water Heater Type Electric Shower Type Tub/Shower Combo Electrical Service 50 amp Similar Park Models Floorplans
We're sorry. We were unable to find any results for this page. Please give us a call for an up to date product list or try our Search and expand your criteria.
Quietwoods RV Fox Valley is not responsible for any misprints, typos, or errors found in our website pages. Any price listed excludes sales tax, registration tags, and delivery fees. Manufacturer pictures, specifications, and features may be used in place of actual units on our lot. Please contact us @920-836-2950 for availability as our inventory changes rapidly. All calculated payments are an estimate only and do not constitute a commitment that financing or a specific interest rate or term is available. Plus tax, title, license, with approved credit.
*Estimated payments based on 180 months, 8.99%apr, 20% down plus t.t.l.
Rates and terms may vary, see dealer for details. w.a.c.
Manufacturer and/or stock photographs may be used and may not be representative of the particular unit being viewed. Where an image has a stock image indicator, please confirm specific unit details with your dealer representative.

 Travel Trailers
Travel Trailers Fifth Wheels
Fifth Wheels Toy Haulers
Toy Haulers Park/Destinations
Park/Destinations Tent Campers
Tent Campers Truck Campers
Truck Campers Rv Specials
Rv Specials