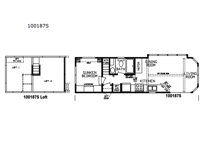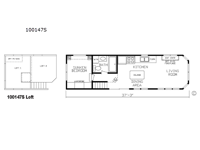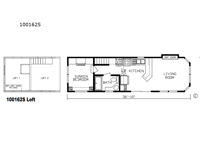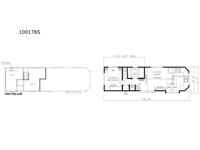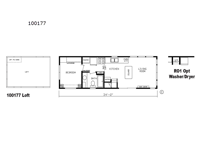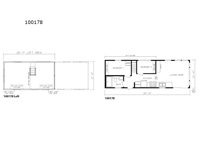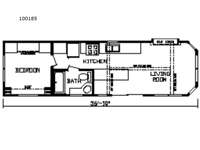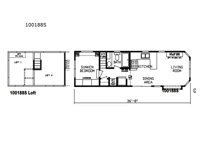Fairmont Country Manor Park Models RVs For Sale
The Country Manor park models by Country Manor are your ticket to residential living and convenient features. You will feel right at home with hardwood cabinets, Shaw carpet in the bedroom, loft & stairway, Whirlpool appliances, and much more.
Each model features 8" steel I-beam construction with an exterior weather wrap throughout and 7/16" roof decking. The R-22 fiberglass insulation and HomeGuard exterior weather house wrap wind barrier will allow you to enjoy your home year around, and the Royal Dutch lap vinyl siding will be easy to clean. These models also include plenty of windows for a bright and open space, comfortable sleeping arrangements with a queen bed, plus full bath amenities just like at home.
Make a Country Manor park model by Country Manor your new home or home-away-from-home today!
-
Country Manor 100187S

Fairmont Country Manor park model 100187S highlights: Sunken Bedroom Kitchen ... more about Country Manor 100187S
Featured 100187S
Specifications
Sleeps 6 Length 36 ft 3 in Interior Color Fossil, London Fog, Folklore Furnace BTU 40000 btu Available Beds Queen Refrigerator Type Whirlpool Frost Free Cooktop Burners 4 Water Heater Capacity 16 gal Water Heater Type Gas/Electric DSI with Quick Recovery Shower Type Standard Electrical Service 50 amp Similar Floorplans
-
Country Manor 100147S

Fairmont Country Manor park model 100147S highlights: Rear Sunken Bedroom Four ... more about Country Manor 100147S
Have a question about this floorplan? Contact Us
Specifications
Sleeps 6 Length 37 ft 3 in Interior Color Fossil, London Fog, Folklore Furnace BTU 40000 btu Available Beds Queen Refrigerator Type Whirlpool Frost Free Cooktop Burners 4 Water Heater Capacity 16 gal Water Heater Type Gas/Electric DSI with Quick Recovery Shower Type Standard Electrical Service 50 amp Similar Floorplans
-
Country Manor 100162S

Fairmont Country Manor park model 100162S highlights: Sunken Bedroom Slide Out ... more about Country Manor 100162S
Have a question about this floorplan? Contact Us
Specifications
Sleeps 6 Length 36 ft 10 in Interior Color Fossil, London Fog, Folklore Furnace BTU 40000 btu Available Beds Queen Refrigerator Type Whirlpool Frost Free Cooktop Burners 4 Water Heater Capacity 16 gal Water Heater Type Gas/Electric DSI with Quick Recovery Washer/Dryer Available Yes Shower Type Standard Electrical Service 50 amp Similar Floorplans
-
Country Manor 100176S

Fairmont Country Manor park model 100176S highlights: Sunken Bedroom Dual Entry ... more about Country Manor 100176S
Have a question about this floorplan? Contact Us
Specifications
Sleeps 6 Length 36 ft 8 in Interior Color Fossil, London Fog, Folklore Furnace BTU 40000 btu Available Beds Queen Refrigerator Type Whirlpool Frost Free Cooktop Burners 4 Water Heater Capacity 16 gal Water Heater Type Gas/Electric DSI with Quick Recovery Shower Type Tub/Shower Combo Electrical Service 50 amp Similar Floorplans
-
Country Manor 100177

Fairmont Country Manor park model 100177 highlights: Loft Island Bedroom ... more about Country Manor 100177
Have a question about this floorplan? Contact Us
Specifications
Sleeps 6 Length 34 ft 2 in Interior Color Fossil, London Fog, Folklore Furnace BTU 40000 btu Available Beds Queen Refrigerator Type Whirlpool Frost Free Cooktop Burners 4 Water Heater Capacity 16 gal Water Heater Type Gas/Electric/DSI Quick Recovery Washer/Dryer Available Yes Shower Type Standard Electrical Service 50 amp Similar Floorplans
-
Country Manor 100178

Fairmont Country Manor park model 100178 highlights: Two Bedrooms Kitchen Hutch ... more about Country Manor 100178
Have a question about this floorplan? Contact Us
Specifications
Sleeps 6 Length 34 ft 2 in Interior Color Fossil, London Fog, Folklore Furnace BTU 40000 btu Available Beds Queen Refrigerator Type Whirlpool Frost Free Cooktop Burners 4 Water Heater Capacity 16 gal Water Heater Type Gas/Electric/DSI Quick Recovery Washer/Dryer Available Yes Shower Type Standard Electrical Service 50 amp Similar Floorplans
-
Country Manor 100185

Fairmont Country Manor park model 100185 highlights: Front Living Full Bath One ... more about Country Manor 100185
Have a question about this floorplan? Contact Us
Specifications
Sleeps 3 Length 36 ft 10 in Interior Color Fossil, London Fog, Folklore Furnace BTU 40000 btu Available Beds Queen Refrigerator Type Whirlpool Frost Free Cooktop Burners 4 Water Heater Capacity 16 gal Water Heater Type Gas/Electric/DSI Quick Recovery Washer/Dryer Available Yes Shower Type Standard Electrical Service 50 amp Similar Floorplans
-
Country Manor 100188S

Fairmont Country Manor park model 100188S highlights: Sunken Bedroom U-Shaped ... more about Country Manor 100188S
Have a question about this floorplan? Contact Us
Specifications
Sleeps 6 Length 36 ft 3 in Interior Color Fossil, London Fog, Folklore Furnace BTU 40000 btu Available Beds Queen Refrigerator Type Whirlpool Frost Free Cooktop Burners 4 Water Heater Capacity 16 gal Water Heater Type Gas/Electric DSI with Quick Recovery Shower Type Standard Electrical Service 50 amp Similar Floorplans
Country Manor Features:
Standard Features (2025)
General
- 8" Steel I-Beam Construction
- 30 PSF Rafters, 16" O.C.
- 2/12 Roof Pitch — 6/12 Dormer Roof Pitch per Print
- 7/16" Roof Decking
- 2" x 4" Sidewalls, 16" O.C.
- 7/16" OSB Plating Under Siding
- ½" Drywall Décor Vinyl Covered Walls
- 2" x 6" Transverse Floor Joist 16" O.C.
- 19/32" OSB Tongue & Groove/Glued & Screwed 4' x 8' Floor Decking
- Steel Strapping from Truss & Floor to Sidewall
Flooring
- Shaw® Carpet in Sunken Bedroom, Loft & Stairway
- 5 lb. Rebond Pad
- Congoleum® Roll Goods Bath, Kitchen, Flat Floor Bedroom & Living Room
Heating
- 40,000 BTU Gas Furnace
- 5" x 12" Residential Aluminum Heat Ducts
- 4" x 10" Floor Registers
Electrical
- Porch Light at Exterior Doors
- GFI Breakers Per Code
- 50 Amp Service w/25' Supply Cord
- Safe House Pkg. – Smoke Detector, LP Detector, Fire Extinguisher, & GFI Receptacles
- 1 Outside GFI Receptacle – Doorside Waterproof
- Underbelly Receptacle Near Fresh Water Inlet for Heat Tape or Heated Hose
- Recessed Overhead LED Lights Throughout
- 3 TV Jacks – Master BR, LR & Loft
- USB Port & Recept at Nightstands
Doors
- Raised 6-Panel White Interior Passage Doors
- 10 Lite Rear Door w/Deadbolt & Storm - Per plan
- Vinyl Thermopane Patio Door per Plan
Plumbing
- Double Bowl Stainless Steel Kitchen Sink
- High Arch Kitchen Faucet w/Pull Out
- 16 Gallon Gas/Electric/DSI Quick Recovery Water Heater
- Residential Ceramic Commode
Bath
- Exhaust Fan in Bath
- Porcelain Lav Bowl
- Lighted Medicine Cabinet
- 1 Piece Tub/Shower Per Plan
- Windows Most Plans
Insulation
- R-19 Fiberglass Sprayed-In Insulation in Roof
- R-13 Fiberglass Kraft Backed Insulation in Sidewalls
- R-22 Fiberglass Insulation in Floor
- HomeGuard Exterior Weather House Wrap Wind Barrier
Cabinetry
- 4 Cabinet Color Choices
- Hardwood Shaker Cabinets & Stiles— In Screwed
- European Style Hidden Cabinet Hinges
- Side Mounted Metal Drawer Guides w/Dovetail Wood Construction
- High Pressure Dual Laminated Countertops
- Tip Out Trays Under Sink
- Adjustable Overhead Shelving
- Bedside Nightstands w/Receptacle, USB port & Overhead Cabinets and Shelf
Decor
- Wingate Wood Cornice Boards to Match Cabinets
- 2" Blinds, Selected Windows
- Vertical Blind for Patio Door
- Residential Crown Molding & Door Trim
- 1/2" Residential Textured Drywall Cathedral Ceilings (Better Insulated & More Sound Proof)
- Bedspread, Pillows, & Shams — 3 Decor Color Tone Choices (Blue, Brown & Grey)
Appliances
- Stainless Steel Whirlpool® Appliances
- Whirlpool Frost Free Refrigerator
- Whirlpool 30" Gas Range
- Microwave Above Range
Exterior
- Removable Hitch
- Royal Dutch Lap Vinyl Siding
- Owens Corning® Architectural Shingled Roof w/Lifetime Warranty
- Ice & Water-Weather Lock Under Shingles — Full Roof Coverage
- Ventilated Soffit
- Ridge Vent
- Residential Step Flashing at Dormer Transition
- Innovent® Vent Chutes in Roof
- Woven Shepweave Underbelly
Windows
- Kinro® Egress Windows in All Bedrooms
- Kinro® Thermopane Vinyl Dual Glaze Low E White Single Hung Gridded Windows
- Transom Windows LR, Loft & Bedroom per Plan
Furniture
- Queen Slide-a-Bed Sleeper Sofa & Recliner
- Drop Leaf Dinette Table w/4 Charis OR PC-1384 Island w/4-24" Swivel Stools or Chairs
- Queen Bed w/Metal Bed Frame & Pillow Top Mattress
Popular Options
- Pro Pac Air Conditioning - 13.5K BTU
- Wall Mount Loft Air Conditioner
- Metal Roof
- Metal Underbelly
- White Vinyl Exterior Corner Posts
- 100 amp Service (Direct Wire - No Power Cord)
- 26" or 48" Fireplace - with or without Stone per Plan
- 20 Gallon Electric Water Heater
- Black Water Holding Tank w/Marine Toilet per Plan (N/A on models 100176's, 100177, 100187's & 100188S Models)
- Gray Water Holding Tank per Plan (N/A on models 100176's & 100177, 100187's & 100188S Models)
- Glass Tub/Shower Door
- Shower IPO Tub/Shower
- Palisades Shower w/Glass by-pass Doors per plan
- Black Hardware
- Black Door Levers
- Black Faucets
- Ceramic Backsplash - Kitchen & Bath
- Stainless Steel Farmers Sink (Not available on all 100147's & 100188's Models)
- Solid Surface Countertops
- Sectional w/Sleeper Sofa
- 15-Lite Door w/Dual Sidelites IPO Patio Door per Plan
- Loft Entertainment Center
- End Tables
- Washer/Dryer Prep or Install (Not available on all 100147's & 100185M Models)
- Lighted Ceiling Fan
- Patio Door w/Integrated Blinds
- Lift Up Platform Bed with Pillowtop Mattress
- Hitch Plates off hitch end - FLAT FLOORS ONLY
- Exterior Shake Siding - As Accent
- 20' Solar Awning
Please see us for a complete list of features and available options.
All standard features and specifications are subject to change.
All warranty info is typically reserved for new units and is subject to specific terms and conditions. See us for more details.
Due to the current environment, our features and options are subject to change due to material availability.
Manu-Facts:

- Our customers with innovative and problem free homes, products, and services.
- Our employees with a safe, clean environment and a chance for personal growth.
- Our company with a reasonable profit for sustained growth.
- Our suppliers with an opportunity to share in our business growth by helping us provide the best value for our customers.

 Travel Trailers
Travel Trailers Fifth Wheels
Fifth Wheels Toy Haulers
Toy Haulers Park/Destinations
Park/Destinations Tent Campers
Tent Campers Truck Campers
Truck Campers Rv Specials
Rv Specials
